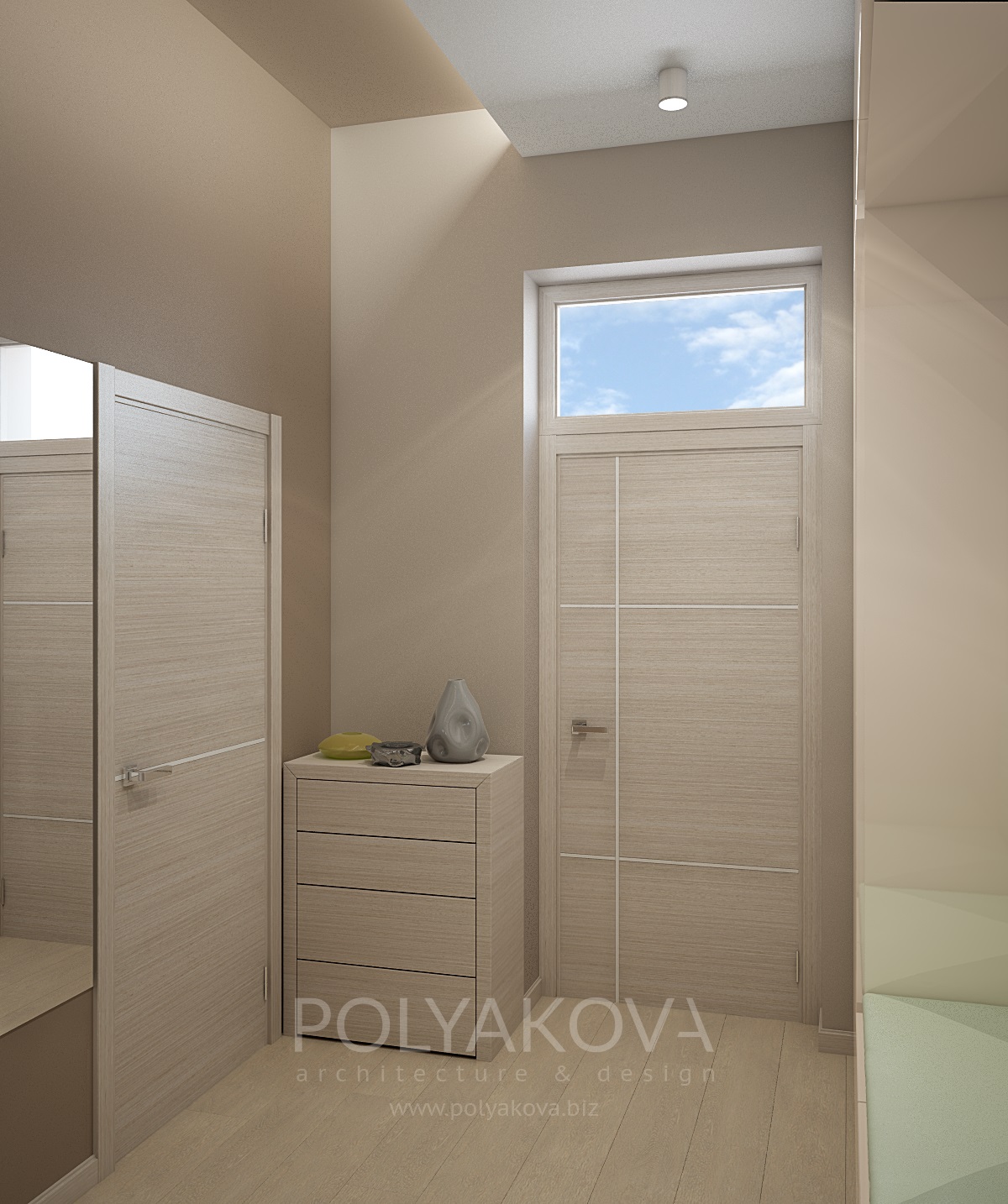Hallway design in a private house


A hallway is a room that connects the street and the house. This is a place where a person immediately gets, coming from the street. This is a kind of showcase of the whole house. The first impression about the dwelling, its owners, their status and lifestyle depends on how this room is designed. That is why the organization of the interior design of the hallway is approached with special responsibility and seriousness, looking through numerous photos. Properly designed space will become the pride and dignity of a country mansion.
The entrance hall in a private house is a multifunctional room designed for neat storage of outerwear and shoes, all kinds of little things (keys, umbrellas, glasses, scarves, etc.). The hallway should be spacious and light, so that dressing is convenient and comfortable. You also need to provide a seating area. A comfortable bench or ottoman will be useful for full and tall people. A prerequisite is the presence of a mirror so that a person can check the appearance immediately before going outside. An open shoe rack provides storage for frequently used shoes. As for the stylistic direction of the hallway in a private house, there are a lot of options. It all depends on the individual preferences of the owners and the style of home ownership. The interior design of the hallway should harmoniously complement the image of the home.
The corridor in a private house should be:
spacious;
illuminated;
functional;
easy to wash. Floor, wall and ceiling coverings should be easy to clean and not absorb dirt;
have the same stylistic direction with the entire household.
You can order a corridor project in Kyiv from the best authors-designers on the website of Polyakov's architectural bureau by leaving an online application or by calling the specified phone number.
 We always adhere to the agreed budget
We always adhere to the agreed budget
 Only high quality work
Only high quality work
 All nuances are taken into account in the documentation
All nuances are taken into account in the documentation
 Speed. Will we have time to do it for yesterday?
Speed. Will we have time to do it for yesterday?
 Adequate price for project development
Adequate price for project development