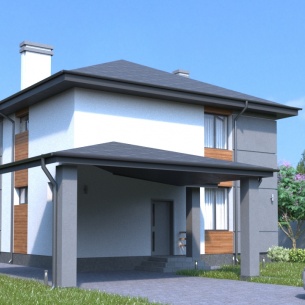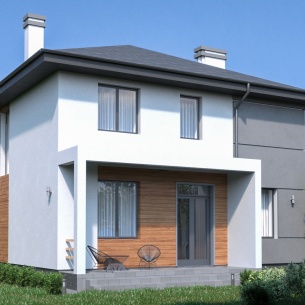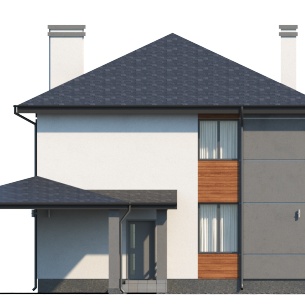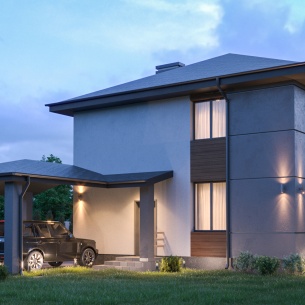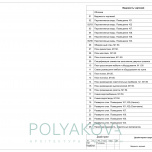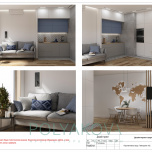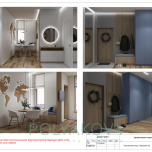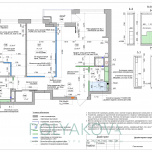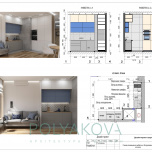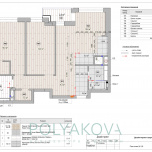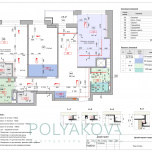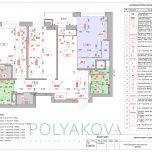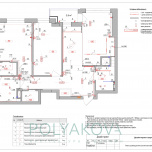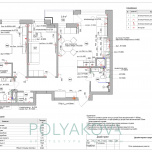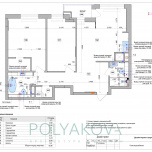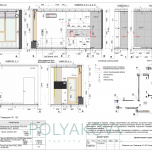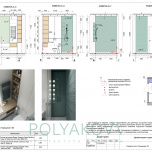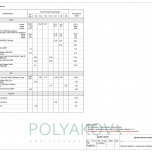Residential building 160m2. Kotsyubynske
The entrance hall is quite spacious and bright due to the window above the door. Their hallway has an entrance to the boiler room, which houses a heat pump and other engineering equipment, as well as a washer-dryer. Next we get into the hall. There is a staircase to the second floor with a large window, under the stairs there is a pantry for household needs. From the hall there is an entrance to the guest bathroom, which has a small window for natural light, there is a shower, a washbasin and a toilet. From the hall we get into the living room, which has a corner fireplace with a closed firebox and a large corner sofa. The living room is connected to the kitchen. In the kitchen, under the window, there is a sink, which every woman dreams of. There is access to the terrace and courtyard. There is also a guest bedroom on the ground floor. Thus, the house has a clear zoning for the guest and sleeping areas. On the second floor there are two children's rooms. Since there are two girls in the family, one room is given over to the bedroom, the second to the playroom. The bathroom on the second floor also has natural light, which greatly increases the space in small spaces. Also on the second floor there is an office where you can work and just retire to take a break from the hustle and bustle. Under the window there is a desktop, thanks to which, while working, you can watch the children playing in the yard or just enjoy the landscaping of the site. And of course, the parent bedroom, spacious, bright, it contains a minimum of furniture, since it has its own dressing room, in which you can conveniently place all things, it is much more convenient to use it than a simple closet. The interior and exterior of the house are made in the style of functionalism, on the one hand, nothing superfluous, on the other hand, everything that is necessary for convenience and comfort
We appreciate your feedback

 Video about company
Video about company




